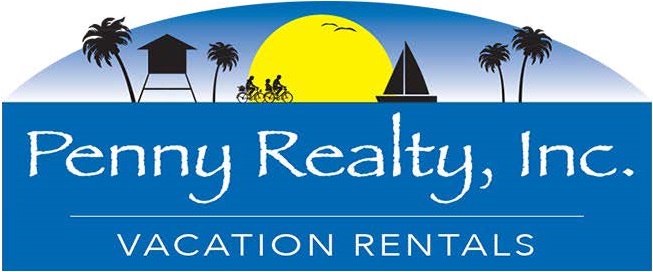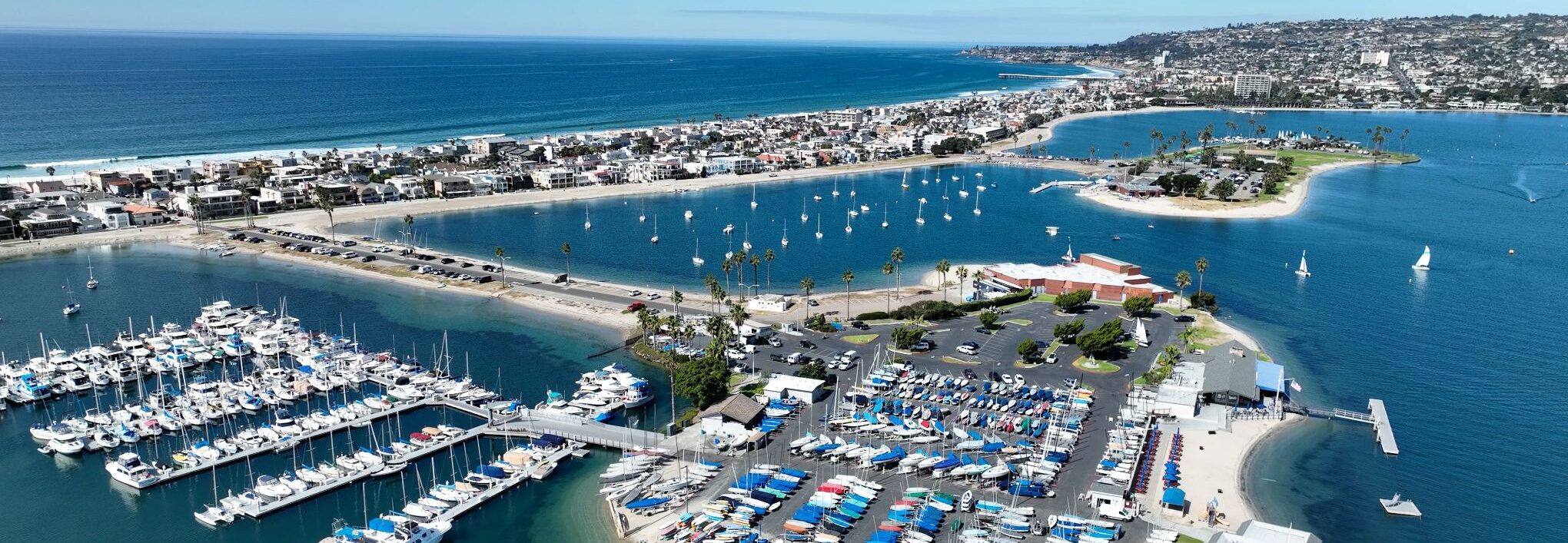Take a break and take some time to relax, rejuvenate, and de-stress with loved ones. Plan your next vacation to the year-round warmth, fun, sand, water, and sun of Southern California. Next, point your compass to Mission Beach and Mission Bay. There are a variety of things to do and see that will keep the whole group happy, along with the comfort of our Mission Bay Vacation Rentals to make the most of your California vacation.
An Itinerary for Mission Beach & Mission Bay
There are many must-see and must-do activities and attractions to add to your SoCal vacation itinerary. Go for a swim in the Pacific, snorkel, book a SCUBA adventure, or sunbathe. Stay on land and take a walk on the beach or pack a picnic. If you came for some awesome SoCal fishing, book a charter that will take you to the depths of the Pacific to see what’s biting.
For some time on land, take a walk on the wild side at San Diego Zoo. For the adults of the group, take some time out and head to a winery or distillery and bring back some of your favorites to pair with a home-cooked meal.
A Mission That is Possible: Comfort & Style
Penny Realty Inc. puts your comfort, relaxation, and satisfaction at the top of our list for your Mission Beach and Mission Bay vacation. You’ll be close to everything you want to see and do, as well as be surrounded by vacation luxury and SoCal style throughout the home. A variety of floor plans offer unique combinations of living, kitchen, and dining. Living rooms feature comfortable furnishings and stylish finishes where you can relax and enjoy time together. Entertainment centers boast TVs, DVD or Blu-Ray players, video game consoles, and more in select units.
Comfort isn’t only found in the living space in our Mission Beach and Mission Bay vacation rentals. Find comfort in the kitchen when you prepare a home-cooked meal. Each of our Mission Beach and Mission Bay vacation rentals San Diego has its own private, fully equipped kitchen. Expansive counters flow through the space for plenty of room to prepare and serve any meal of the day. Cabinets and drawers are packed full of all the cookware and supplies you’ll need for the meal. Dining areas have tables that seat the entire group for a family-style meal.
Testimonials
What Our Guests Are Saying
Privacy for Relaxation in Our Mission Bay Vacation Rentals
No matter how you want to spend your time, you can do it in private in a stay at our Mission Bay in San Diego vacation rentals provided by Penny Realty Inc. Watch your favorite TV show or take a nap between fun Mission Beach and Mission Bay activities. Page through a magazine, play a board game together, or watch the kids play with provided toys and children’s activities in select rentals.
Unplug completely and get a good night’s sleep. Our homes in Mission Bay and Mission Beach offer multiple private bedrooms where you can relax and unwind for a good night’s sleep or a refreshing nap. Wrap yourself in sheets and comforters to keep you cozy while you drift off to dream of another day of SoCal fun. Some homes even include bunk rooms the kids of the group will love. Kids can choose the bed they want and enjoy some time in a space created just for them!
So Much Fun in SoCal Outdoors
Visitors to Southern California and the Mission Beach and Mission Bay area often have one thing in mind: plenty of fun in the California sun. Renting a home with Penny Realty Inc. gives you access to beautiful, private outdoor spaces. Select homes have patios, decks, and balconies offer a place to sit and enjoy the sun. Sit back in a chaise lounge or Adirondack-style chair and relax. Satisfy your hunger without taking a break from the sun. Some of our Mission Beach and Mission Bay San Diego vacation rentals include outdoor cooking and eating areas with large BBQ grills, bar areas with sinks and mini-fridges, and other outdoor conveniences.
Indoor Conveniences
You won’t have to miss the conveniences of home just because you’re on vacation. Post pictures and videos of your Mission Bay and Mission Beach vacation or keep in touch with loved ones with free Wi-Fi in your rental. Take advantage of in-unit laundry and pack only what you need. Most of our units have full-size washers and dryers, so you’ll have clean clothes every day, no matter if you stay for just a weekend trip in our San Diego weekend rentals or longer.
Start Your Mission Beach & Mission Bay Vacation Now
When you stay in a Mission Beach or Mission Bay vacation rental home provided by Penny Realty Inc., you’ll enjoy easy access to the beach and waters of the Pacific Ocean. You’re just moments from area attractions, shopping, dining, and more, too.
We have a home in Mission Beach or Mission Bay to suit your needs, with units as large as one bedroom for a solo or sweetheart getaway, all the way up to a five-bedroom to fit your whole family! Book your weekly Mission Beach rental today!
FAQs about our Mission Beach & Mission Bay Rentals
-
Is parking usually included?
Parking can sometimes be a bit tricky in busy beach areas, but many of our rentals do include designated parking (like a garage or driveway spot), which is a huge plus. While a car gives you flexibility, you can easily walk, bike, or rollerblade along the boardwalk between Mission Beach and Pacific Beach. Rideshares and public transport are also options for getting further out.
-
What's it like staying in Mission Beach compared to Mission Bay?
If you love a lively scene, Mission Beach is for you – it's right on the ocean with a busy boardwalk, perfect for people-watching and beach activities. Mission Bay is generally calmer and more about water sports like paddleboarding, kayaking, and sailing, with plenty of parks. You're super close to both, so you can easily enjoy either vibe!
-
How many people can your rentals in these areas usually sleep?
Our rentals here vary quite a bit, so you can find something for almost any group size! From cozy studios perfect for a couple, to larger multi-bedroom condos and townhomes that can sleep a family or a group of friends comfortably. Each listing will clearly show the specific sleeping capacity and bed arrangements.



