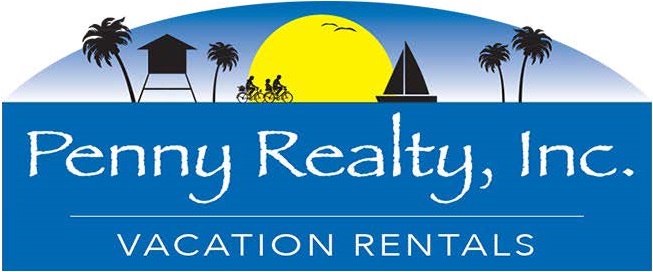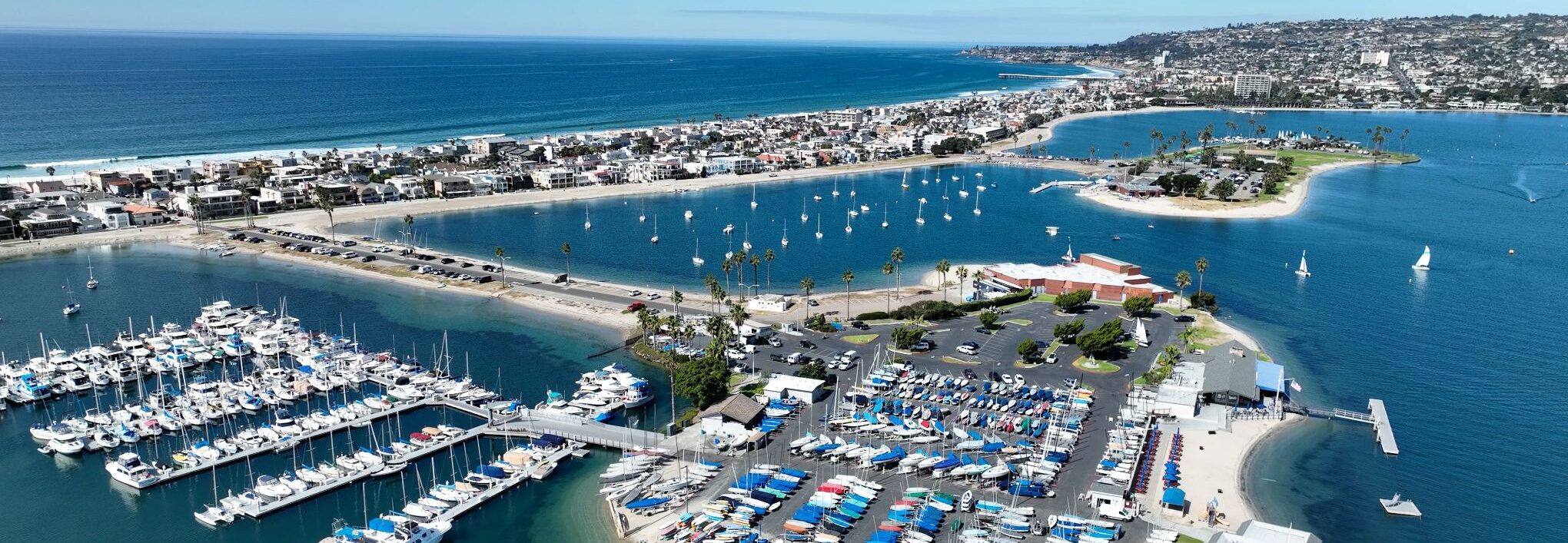At Penny Realty, we offer a large selection of Mission Beach & Mission Bay vacation rentals. Mission Beach is a famous two-mile resort peninsula that boasts the Pacific Ocean on one side and beautiful Mission Bay on the other. Our vacation rentals are only steps away from the beautiful white beaches, and are in the perfect location for biking, walking, or any other outdoor activity. The area of Mission Beach also features countless shopping and restaurant options that are in walking distance from many of our Mission Beach and Mission Bay vacation rentals. There are so many things to do nearby! We have rentals for all group sizes and some properties come complete with large patios and outdoor space, so you will see beautiful views of Mission Bay and the Pacific Ocean each day. Browse and book today to feel that ocean breeze tomorrow!


